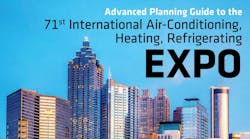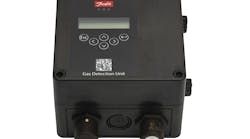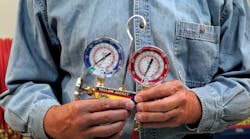If each of us searches our memories we can remember a system or two that we designed which never quite performed like we intended it to. Let’s take a look at four of the top reasons HVAC system designs fail and consider a few tricks that will assure we aren’t faced with these same problems again. Some design solutions require that we look beyond manufacturer sales literature.
I’m fortunate to spend my days serving a group of people that accurately measure the performance of systems. They’re exceptional at identifying exactly why HVAC systems do not deliver the performance that was intended. This past month we have looked at design defects that cause HVAC system efficiency to decline. Here is a peek at a few things we’ve discovered.
Fan Capacity
One of the big problems with matched equipment performance is it being focused on high efficiency ratings. It seems AHRI has overlooked the need to include fan capacity in its list of efficiency requirements when issuing its efficiency ratings. Also, as distributors bundle equipment for contractor pricing, many forget to consider fan capacity. Designers assume that if equipment has a published rating efficiency that it must automatically meet all other performance requirements.
What we’re seeing more and more of is matched equipment with coil pressure drops exceeding the rated fan static pressure. This matched equipment many times does not possess the fan capacity to overcome the coil, filter and duct system pressure drop and will not move the required airflow necessary to allow a system operate as designed.
For example, a fan rated at a maximum total external static pressure of .50-in. w.c. coupled with a coil having a pressure drop of .42-in. w.c. at rated airflow. That only leaves .08-in. w.c. for the filter and the duct system. Performance is doomed and the consumer is left holding the bag for the life of the system.
When designing a system, a fan should be selected that exceeds the pressure drop of the coil, the filter and the duct system. In the end, it’s the designer’s job to assure this requirement is met.
Filter Pressure Drops
While we’re on the subject of pressure, regardless of the health issues of our customers and our quest for clean environments, the pressure drop of the filters we choose has to be viewed within the static pressure capacity of a system or airflow and performance will suffer.
Take for example, a customer having a child with allergies. A contractor recommends a manufacturer’s “high efficiency” filter package as the solution. The filter pressure drop is .32-in. w.c. at system rated airflow, but the fan only has a rated capacity of .50-in. w.c.
Ideally, the contractor designing the system should have considered the pressure drop of the coil to find an average of .30-in. w.c., he or she may also find the supply duct has a pressure drop of .16-in. w.c. and the return duct has a pressure drop of .14-in. w.c. Add those together to discover the new total external static pressure will be over .90-in. w.c and it becomes clear that this fan can in no way afford this filter.
The result of this high efficiency filter will be a compressor or heat exchanger warranty that exceeds the income they received for the filter they sold the year before, not to mention a high and hidden cost to the customer. Neither will ever consider this issue was compounded by the air-filter. How many contractors would?
Published Equipment Capacities
We were surprised to discover that one of the most common misunderstandings is that some designers assume that if a home’s heat gain is 36,000 BTU a 3 ton unit will do the job. In most areas of the country, the equipment doesn’t stand a chance. Let’s take a closer look.
ACCA Manual S is overlooked in most designs. What this amazing document teaches us is that between determining the load of a building and selecting the equipment, the capacity of the equipment has to be adjusted (usually downward) to meet actual operating conditions.
The culprit is 95/67. Or manufacturers design criteria of 95F dry bulb outdoor temperature and 67F indoor wet bulb temperature. These are the AHRI rated conditions under which all equipment is tested in the lab to determine cooling equipment capacity and efficiency. This decision has created needless confusion for many in our industry all in the name of efficiency. Who in the world is comfortable at 67F wet bulb indoors? (That equals around 80F dry bulb and 50% relative humidity.) Under these conditions, there’s lots of heat and humidity in the air and it makes equipment performance look way too good.
In reality most people are comfortable closer to 73 to 75F dry bulb and closer to 50% RH or about to 63 to 61F wet bulb. Also, many areas of the country have outdoor temperatures that exceed 95F dry bulb outdoors. Both of these factors will result in a significant loss of equipment cooling capacity when adjustments are made.
When you design for these realistic conditions, the adjusted capacity of the equipment will be 10% to 25% lower than the listed equipment capacity.
Novice designers who forget this step can make a big mistake that will result in very uncomfortable and unhappy customers on hot days. Several manufacturers’ have online equipment selection tools that simplifies this step of design. Be sure to check them out if you haven’t already.
Duct Temperature Loss
The last issue is the BTU loss or gain of conditioned air as it travels through the duct system. This system loss is overlooked by many designers or minimum default losses are used in most computerized calculations and may be severely underestimated.
A good designer can go into the field and measure local duct losses and begin to understand how to compensate for actual duct losses when designing by measuring live duct losses in the field.
Take an hour on a hot day, go into the field and measure the temperature loss of duct systems in hot attics. Measure the temperature entering and exiting the equipment and temperatures entering and exiting the grilles and registers.
Subtract the difference of the return grille temperature minus the entering equipment temperature to find the air temperature change. Divide this temperature change into the temperature change of the equipment to discover the percent of temperature change through the return duct. Do the same on the supply side. Then try the same test on R-4, R-6 and R-8 ducts. You will be amazed to find up to 35% or more of the equipment generated BTUs are lost to the attic.
These are a few of the most common mistakes we have found that are missed by HVAC system designers today. Each probably requires you to look beyond what has been passed down through tradition and assumption and gain the experience that reaches beyond others in the industry, enabling you to deliver superior HVAC systems to your customers.
Rob “Doc” Falke serves the industry as president of National Comfort Institute an HVAC based training company and membership organization. If you're an HVAC contractor or technician interested in a free table you can use to plot duct BTU loss in your systems, contact Doc at [email protected] or call him at 800-633-7058. Go to NCI’s website at nationalcomfortinstitute.com for free information, articles and downloads.






