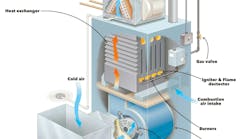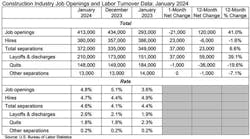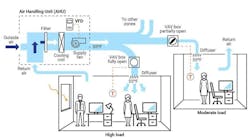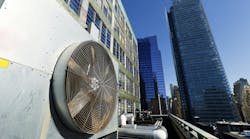So, when a 15-year client of EMCOR Services New England Mechanical (NEMSI) decided to tackle his first high-rise apartment building, he asked the NEMSI team to recommend a Design/Build contractor that had experience in such buildings.
NEMSI, a multiple Design/Build Award winning company and Contracting Business’ 1998 Commercial Contractor of the Year, was able to make a wholehearted recommendation, without any reservations: themselves. They had, after all, been R.D. Scinto’s HVAC Design/Build contractor on more than 1 million sq.ft. of new commercial office space, and several hundred thousand sq.ft. of renovations.
“Building upon the trust and confidence developed from our 15 years of successful Design/Build projects, we suggested to Bob Scinto, chairman of R.D. Scinto, that it would be a better choice to keep his same Design/Build team and seek out technical expertise as necessary, rather than try to form a new team,” says Roderick Dapkins, P.E., vice president of New England Mechanical Services, and general manager of the NEMSI Fairfield, CT office.
“We suggested that although NEMSI had not done a high-rise residential project, technical expertise was available to us within EMCOR, and NEMSI had direct access as needed to this technical support,” Dapkins says. “Mr. Scinto was very comfortable with his regular Design/Build team, and once he was confident that NEMSI had the additional technical support available, he was ‘good to go’ with us as his HVAC Design/Build firm for this project.”
The NEMSI team had good reason to recommend that they stay close to Scinto. A nearly legendary figure in Connecticut commercial real estate, he started his company in the basement of a Bridgeport apartment house in 1978. Its first project was the rehabilitation of a three-family house. Today, R.D. Scinto is a $200 million company that owns nearly 3 million sq.ft. of office and industrial space in Fairfield County. Scinto’s portfolio of buildings is more than 98% occupied, and he owns and manages every commercial facility he has ever constructed.
Design/Build Rolls With the Changes
Construction on The Renaissance, a 260,000 sq. ft. apartment complex in Shelton, CT, began in the winter of 2006-2007. Commitments had been made to the building’s lenders and its future tenants, which meant a hard deadline of May 1, 2008. The original plan called for 168 residential units; however, the design changed from all apartments to a combination of apartments and high-end condominiums after the building’s shell and much of the infrastructure was already in place.
“The successful conversion to a mixed-use building would not have been possible in the middle of construction unless every member of the Design/Build team worked together to identify what could and could not be changed to accommodate the new design,” Dapkins said. “Based on the trust and cooperation born from years of working together, each of the team’s Design/Build contractors were willing and able to make the necessary changes for the success of the project.”
The Design/Build process handled another challenge when, late in the summer of 2007, it began to appear that the team’s plumbing contractor would not be able to meet the project’s schedule. R.D. Scinto asked NEMSI to assist in competing the plumbing systems, and NEMSI stepped up to the plate. “The original team plumber remained responsible for the overall system design and the installation work within the apartments,” Dapkins explains. “NEMSI assumed installation responsibility for the main domestic water system from the booster pumps up to the hot and cold connections in each apartment and condominium.
“Again, building upon 15 years of working together as part of the R.D. Scinto Design/Build team, there were no responsibility disputes,” he adds.
Keeping it Simple at a Complex Project
The HVAC system designed and installed for the Renaissance by NEMSI consists of water source heat pumps located in equipment closets in each residential unit. The heat pumps are served by a closed-loop condenser water system, consisting of 13 risers and two 6-in basement-to-penthouse return loops required for indirect return.
A rooftop mechanical equipment penthouse houses the circulating pumps, boilers, plate and frame heat exchanger, and piping. Ventilation is provided by two 6,500 cfm energy recovery make-up air units. These units are water-cooled heat pumps with supplemental gas furnaces and hot gas reheat for dehumidification.
The building’s penthouse fitness center and meeting/ activity room are each conditioned by packaged gas/electric rooftop units.
The domestic hot water system consists of a variable-speed, tri-plex booster pump (three variable speed pumps on a skid, with a central DDC controller) in the basement, a hot water recirculation loop fed by two domestic water heaters, and two 500-gal. storage tanks located in the penthouse.
The HVAC system design and layout were kept simple to ensure ease of operation and maintenance. The heat pumps are floor-mounted in dedicated closets in each unit, with flexible hose piping connections, plug-in electrical connections, and a flex duct connector to allow for quick removal of any unit requiring repair.
“Additional heat pumps were ordered to be kept in stock so a failed unit could be quickly replaced, and repairs to the faulty unit made in a maintenance shop, not the apartment,” Dapkins says.
A separate boiler in the building’s basement heats the basement storage area, stair towers, loading dock, first floor foyers, and a weather-tight bridge leading to the parking structure. This boiler system provides higher temperature water for the loads in these areas. “We determined that a separate heating system was more cost-effective than connecting these areas to the condenser water loop boilers in the mechanical penthouse, or using water source heat pumps,” Dapkins explains.
Optimizing the Systems
The ventilation air in each living unit is ducted to the equipment closet in each apartment. Continuous exhaust from the kitchens and bathrooms is collected at the rooftop make-up air units for energy recovery. All of the building’s ventilation air (except for that brought in through the tenants’ operable windows) is conditioned and filtered before entering the building.
According to Dapkins, this pre-conditioning of the ventilation air removed the peak ventilation loads from the sizing of the living unit’s heat pumps. It allowed the heat pumps to be selected to closely match the space’s loads and thereby optimize operating efficiency and humidity control. “The combination of the dedicated ventilation heat recovery system and the ‘right-sized’ heat pumps provides a much more comfortable indoor environment through improved air quality, better humidity control, reduced infiltration, and less equipment cycling,” he says.
Challenges and Solutions
As always with a project of this magnitude, some challenges arose. And, as always, NEMSI handled them with aplomb. The original construction plan called for the owner to provide a tower crane to erect the building and lift all the mechanical equipment. However, the steel and pre-cast contractors preferred to provide their own cranes, which they could move around the building. As the owner did not want to hire another crane, he asked NEMSI to have its mechanical equipment at the ready, to be hoisted at a moment’s notice whenever the pre-cast crane could accommodate it.
“The rigging issues forced us to work out of sequence on piping and ductwork, without the major pieces of equipment in place,” Dapkins says. “We used detailed layout and construction drawings to ensure that the out-ofsequence work wouldn’t inhibit our ability to complete the project on time.”
The entire building was virtually complete before permanent three-phase power was available. This meant there was no temporary heat for the building, and none of the building’s hydronic pipes could be filled. Permanent power was also required for proper system testing and commissioning. When the permanent power was provided, it was only six weeks before the May 1 deadline, leaving NEMSI’s crew very little time to start and commission the entire building.
“Providing a proper commissioning was a significant challenge due to the lack of permanent power,” Dapkins says. “NEMSI was under extreme pressure to deliver the building on May 1. But we knew we needed to properly commission each piece of equipment before the first tenant moved in, or we would be doomed to commissioning the living units while they were occupied. This scenario was not acceptable to either NEMSI or R.D. Scinto.”
NEMSI prioritized the commissioning of the occupied spaces first. Cool weather in March and April allowed the company’s commissioning supervisor to draw upon NEMSI’s regular service technicians to assist in the commissioning. These extra technicians were used to “blitz” the building and were able to properly start and test all of the building’s mechanical systems, including each living unit’s heat pump.
During commissioning, NEMSI identified and corrected three major issues:
- reprogramming of the make-up air unit controllers
- relocation of the basement heating system to accommodate a last-minute addition: the weather-tight bridge from the building to the parking structure
- correction of a design flaw in the hot water recirculation system that required re-piping of part of the lower half of the loop, and a new pump.
“We were able to rework the domestic hot water system quickly, so that no one missed a hot shower on the first day of occupancy,” Dapkins says.
A Tribute to the Best
The Renaissance stands as a premiere address in Southern Connecticut, and as a tribute to NEMSI’s talents and the Design/Build process overall. The project was finished on time, on budget, and with a system of the highest quality. That’s the way you keep a V.I.C. (very important customer) like R.D. Scinto happy.
“The great advantage of Design/ Build is single-source responsibility,” wrote R.D. Scinto chairman Bob Scinto in a letter to Dapkins. “Your firm has done 90% of my work, and my number one concern is the satisfaction of my tenants. You have exceeded that in all of your design and construction.”








