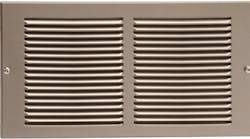When designing or redesigning an HVAC system, many contractors have asked how to determine the amount of airflow a return grille should pull from the conditioned space. Supply airflow is determined by ACCA Manual J or by some other accepted method depending on the heat loss or heat gain of each room. Here’s a quick and simple method to establish return grille required airflow that works every time.
Easy Calculation
Identify the area of the building served by the return grille. We call this the return grille’s pressure zone. Often, the pressure zone is separated from the rest of the system by a door that can be closed, or another natural zone separation.
Once the pressure zone has been identified, simply add together the total airflow of the supply registers within this return grille’s pressure zone. This is the required airflow through the return grille.
The last step is to size the return grille and duct to match the total of the supply registers.
Example: The total of the supply registers in the pressure zone equals 340 CFM. Size the return grille and duct to remove 340 CFM from the pressure zone according to your favorite duct sizing method.
Measure and verify the grille is pulling the required airflow from the conditioned space after the job is completed and the system has started.
One additional diagnostic step to assure duct leakage and thermal duct loss is low, is to measure the air temperature entering the return air grille. Then, measure the air temperature in the return duct where the return air enters the equipment or leaves the return duct.
Subtract the two temperatures to find the temperature loss or gain of the return duct. Ideally this temperature change should not exceed more than 5% of the temperature change through the air moving equipment.
Outside Air
Should the system have an outside air intake, you must reduce the amount of required return air into each return grille and duct to provide for the outside air entering the return side of the fan.
First, calculate the percent of outside air compared to system airflow by dividing the outside air CFM by the total supply airflow.
Example: 200 CFM outside air divided by 2000 CFM of supply air equals 10% outside air.
Then subtract the percent of outside air from each return air grille airflow in the system (as calculated above) to find the required adjusted return airflow.
Example: You determine a return grille pressure zone required 340 CFM of return. It’s a 1600 CFM system with 200 CFM of outside air (200/1600 = 12.5% of outside air). Take 100%-12.5% to find a multiplier of 87.5%. 340 CFM of return air x 87.5% = 298 CFM. You may round this number off to 300 CFM.
Room Pressures
If the pressure zone requires a positive pressure, decrease the airflow into the return grille and duct by approximately 20% using a volume damper.
Measure room pressure and continue to adjust the dampers to obtain the required room pressure.
If the pressure zone requires a negative pressure, increase the airflow into the return grille and duct by approximately 20% by redesigning and installing a larger return air duct. Measure room pressure and if needed, continue to adjust the dampers to obtain the required room pressure.
With very little practice you can easily master this simple HVAC system redesign procedure.
Rob “Doc” Falke serves the industry as president of National Comfort Institute a training company with technical and business level membership organizations. If you're an HVAC contractor or technician interested in a simplified return duct sizing procedure, contact Doc at [email protected] or call him at 800-633-7058. Go to NCI’s website at nationalcomfortinstitute.com for free information, articles and downloads.








