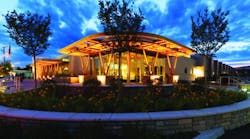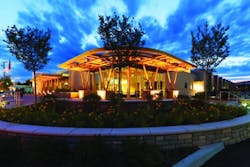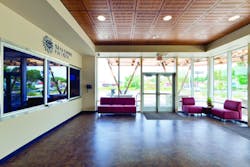In May of 2010, thunderstorms dropped more than 13-in. of rain on Nashville, TN, in just two days. The heavy rains caused the Cumberland River, which winds through downtown Nashville, to crest and spill into the city streets and neighborhoods. The damage from the flood affected homes, churches and many businesses in the Nashville area. One place that wasn’t immune to the flood damage was the West Nashville Police Precinct. Despite flooding in their facility and their homes, West Nashville’s finest worked around the clock helping flood victims get back on their feet.
They enlisted the help of Lee Company, Franklin, TN, and Messer Construction, to work on this Design/Build project of a 44,000 sq.ft. police precinct that included an office space and indoor parking garage. The $816,000 project started in November of 2010 and was completed in September of 2011.
The police station was the first full-blown Building Information Modeling (BIM) project that Lee Company had done with in-house engineers. “Our team used BIM as an important tool in the construction process,” explains David Bright, project manager at Lee Co. “Our design-build team has used BIM on many projects and is the most experienced BIM team in the Nashville region.”
The project was built to meet LEED Silver certification and is the first police precinct in Nashville built to that environmental standard. During construction, management plans were in place to prevent indoor air quality (IAQ) problems post-construction. Duct openings were covered and capped with plastic at the shop. Ductwork was protected and the filter media was monitored through construction and changed before owner occupancy.
The HVAC system is outfitted with an outdoor air intake monitor and instrumentation to ensure occupant comfort and wellbeing. A collaborative effort of the Design Build team and other subcontractors was maintained to control indoor air quality during construction. All filters were inspected, documented and replaced as needed on a weekly basis.
A significant amount of duct work as well as HVAC, plumbing, and gas piping assemblies were prefabricated in the controlled and well-tooled environment at Lee Company’s local manufacturing facility. Lee Company provided improved management of materials, productivity, and quality measures along with multiple on-time/just-in-time deliveries to meet schedule needs. They did this without overloading the site with materials so that on-site storage (and the associated risks of such) could be minimized.
As a result of the disastrous flooding in May of 2010, the office part of the building had to be built higher than the previous building. “One of the unusual challenges was that the building was an existing facility that had been affected by the May 2010 flood. The floor level had to be raised 18-in. to get it out of the 100-year flood plane.” Bright explains.
Building Automation Controls
Lee Company incorporated Building Automation Controls so that scheduling and adjustments could be made from an on-site interface as well as remote locations via Metro’s area wide network interface. A BACNET compliant Alerton direct digital control (DDC) central automation system was provided and programmed to allow for remote scheduling.
The Alerton control system was also used as in interface for controlling facility lighting systems. Lee Company implemented processes to control supply air duct cleanliness that met or exceeded the ‘Intermediate Level’ standard found in the design criteria. Practices included documented random inspections of installed duct, improved use of protective covers and protective filtration during construction.
Office HVAC
Environmentally friendly refrigerants were used in all HVAC systems, which contributed to the project’s LEED points and sustainability.
The Precinct is conditioned and ventilated by a 50-ton capacity high efficiency AAON model RN-060 variable air volume (VAV) packaged roof top AC unit that works in direct communication with the Alerton controls systems and 28 Enviro-Tec VAV zone control boxes. The zone control boxes are located above the ceilings to provide thermal comfort, energy savings, excellent part-load capacity and attain LEED points.
The high energy-efficiency of the AAON unit comes from several factors including the R-13 insulated double-wall cabinet construction designed to reduce air leakage (less than 1% air leakage at up to +/-8-in. static pressure) and heat transfer; multiple variable capacity digital scroll refrigerant compressors that modulate capacity to match building demand with much greater energy efficiency than traditional ON/OFF compressors; multiple direct drive plenum-style supply and return fans that are inherently quiet and efficient are outfitted with premium efficiency motors and variable frequency drives (VFD) to modulate fan speed as needed to meet airflow needs within the building. Direct drive fans also reduce routine maintenance due to lack of belts as well as increased overall energy efficiency due to belt wear which makes the fan work harder to produce the same airflow.
The economizer ventilation controls to allow for “free cooling” when outdoor weather conditions permit. Air-filtration is provided by 30% efficient pre-filters and 85% efficient MERV-8 filters which also contribute to LEED points. In addition, accessibility to components within the AAON unit is unmatched within the industry. The Enviro-Tec VAV boxes are outfitted with SCR (silicon controlled rectifier) controls that allow for the heating element capacity to be modulated up or down as-needed providing additional energy savings and improved comfort control.
Restrooms and locker room exhaust were provided by 2 Greenheck roof-mounted exhaust fans. Select entryways were fit with Berko model FFCH548 electric ceiling heaters.
The interior parking area is ventilated by a simple system consisting of 4 Greenheck model SBE-2H30-10 propeller fans outfitted with high-efficiency motors, gravity shutters, motor guards, and bird screens. These fans are interlocked to 4 carbon monoxide sensors placed within the parking area and 4 Greenheck model ESD-403 aluminum air intake louvers, each fit with a Greenheck model VCD-20 motor-operated damper.
The fans are located on the opposite side of the garage from the intake louver/damper assemblies. The fans remain off and dampers closed unless there is a need for them to operate based on a signal that will come from the carbon monoxide sensors. This set-up allows for continual savings over the life of the facility by only operating the parking area ventilation system as needed. The 20,000 sq. ft. garage also houses an electric car charging station.
The new building is more than four times larger than the old building, giving the 183 police personnel that work out of the West Precinct the much needed room to evolve and continue to keep the community safe and informed. Nashville’s Mayor, Karl Dean held a grand opening ceremony in December of 2011 where the community got to tour the state of the art facility.
Congratulations to Lee Company on their Design/Build award, and for their help in keeping the citizens of West Nashville safe.










