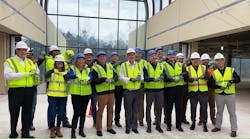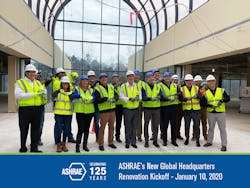ATLANTA (January 10, 2020)– ASHRAE held a groundbreaking event on January 10, to celebrate the start of construction on its new global headquarters renovation.
The event marked the beginning of the renovation on a two-story, 66,700 square-foot building, located at 180 Technology Parkway, Peachtree Corners, Ga. The project is expected to be completed by late summer, with ASHRAE’s approximately 125 person staff scheduled to move into the new headquarters building by October 2020.
Separate donor recognition and public events will be held throughout the course of the project, starting with an initial donor recognition at the 2020 ASHRAE Winter Conference in Orlando, Fla., Feb. 1-5, 2020.
“Our new headquarters project will showcase ASHRAE's best practices and help us achieve our vision of a healthy and sustainable environment for all,” said 2019-20 ASHRAE President Darryl K. Boyce, P.Eng. “Because of the support of generous donors through ASHRAE’s building campaign, we are able to make this project a reality.”
Features such as water efficient plumbing and landscape, energy efficient HVAC and lighting systems, as well as the ability to harness on site energy production and be a net-zero-energy ready building were clearly defined as project requirements. Project requirements also include:
- Operation and maintenance needs, featuring an easily maintainable and secure facility that has low operations and maintenance costs;
- Excellent indoor environmental quality requirements that facilitate occupants’ productivity by providing a comfortable environment, good HVAC system performance;
- Good space utilization, good acoustical qualities, unified interior style and high durability of finishes;
- Design criteria that meets and, in some cases, exceeds the requirements set forth in ASHRAE Standards 62, 90.1, and follows the guidelines as set forth in the new ASHRAE Advanced Energy Guideline for Office Buildings;
- A work environment that enhances the general health, fitness and wellbeing of the workforce;
- Sustainability which may be substantiated through available certification programs such as LEED®, Green Globes, Fitwell or WELL Building or Living Building Challenge.
In attendance at the groundbreaking event were members of ASHRAE’s Building Ad Hoc and Technical Advisory Subcommittee. Also present were representatives from Houser Walker Architecture and Integral Group, the design team working on the project, and representatives from Collins Project Management (Project Management), Skanska (Construction Manager at Risk) and Epsten Group (Commissioning Agent). McLennan Design was unable to attend.
“ASHRAE's new headquarters will serve as a model of how to successfully renovate an older, less-efficient building into a showcase example of a state-of-the-art energy-efficient office building,” said Building Ad Hoc Committee Chair Ginger Scoggins. “I am proud to serve on the ad hoc committee of this important project and even more proud of the powerful statement it will make regarding sustainable renovation of the existing building stock.”
“The plans for this project incorporate some of ASHRAE’s most well-known indoor air quality and energy standards and the end result will be a building that will offer a cutting edge, tangible example of sustainability in action,” said Technical Advisory Subcommittee Chair Tim McGinn.
ASHRAE has a highly visible building campaign to support donor contributions with a wide array of benefits including: prominent building displays, donor wall recognition, naming rights, features in national and international ASHRAE and industry publications and case studies, web presence, social media presence and a special commemorative publication about the project.










