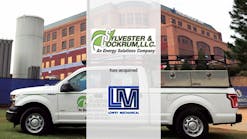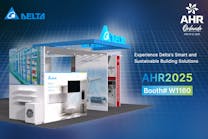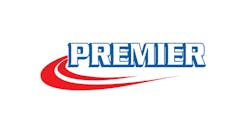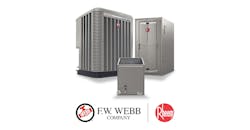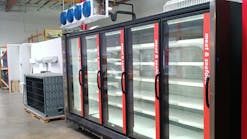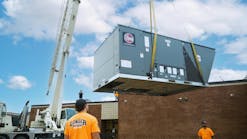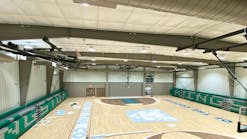by Gerry Wiegmann
Before drawing a single stick of duct in a new project, we first look at comparable projects we’ve successfully completed in the past.
Now this certainly doesn’t mean we take a one-system-fits-all approach with our design process. Each project gets the individual attention it requires and deserves. In addition, we’re committed to providing our customers with the best designed system possible, at the best value.
Nevertheless, we’ve found that keeping a detailed book of historical data on the work performed in a wide variety of buildings gives us a very accurate picture of what we can accomplish in future projects in terms of dollars/sq.ft./ton.
We begin by meeting with customers to discuss their needs and criteria, and then perform an initial load analysis to determine how much capacity and air delivery the building requires.
Once the engineer finishes his or her one-line, 20% drawing, we run it through estimating, then review the design to see if it meets our cost objectives.
Also, energy benchmarking is enormously useful in retrofit projects because it points out key ways to save energy in our customers’ buildings.
For example, if the building in which we’re about to propose an energy upgrade uses $2.25 in energy costs/sq.ft., we look at a comparable one using $1.25 to see how we can incorporate similar energy savings measures, such as equipment and lighting, into our design.
Retrofits make up a huge part of our work. It’s rewarding and fun because you can look at the current application, and re-engineer it to not only make the system more energy efficient, but also to deliver a better environment.
In fact, during the past several years, we’ve kept track of the total annual energy savings for our industrial retrofits. To date, these savings exceed $7 million.
Tricks of the Trade
Here are just a few examples of what years of benchmarking have taught us:
Use round duct in sheet metal air distribution systems
I have kept track of the costs for large variable air volume (VAV) systems in office buildings, dating back to 1985. This information provides us with guidelines of what our sheetmetal labor and materials should cost, which helps us stay accountable for cost-effective design.
We prefer to use round rather than oval or rectangular because it’s more cost-effective and performance, which is critical, isn’t impeded.
We also increase savings by having our own in-house sheet metal shop and spiral machine.
Piping systems.
As with sheet metal distribution systems, we try to design piping systems with the fewest labor hours involved. Therefore, we strive to design pipe distribution systems that can be pre-fabricated, and that have repetitive final connection details.
AHUs
In our designs, we use few, yet very large, AHUs because we can reduce velocity through filters and coils, return air dampers, and outdoor air dampers. Oversizing AHUs also reduces internal pressure drop, fan energy consumption, and noise.
Heat recovery wheels
Another cost-saving measure we employ is to precondition all outdoor air using heat recovery wheels. For example, we recently saved 600 tons of cooling by installing four large heat recovery wheels on an arena project.
We significantly oversize the wheels for minimal air pressure drop. The goal is to match the fresh air pressure drop through the wheel to that of the return air path. This way, we can deliver a heat recovery wheel that doesn’t carry a first cost airside penalty.
Eliminate duct insulation/liner when possible.
It’s often more cost-effective to insulate low velocity pieces near the end of the duct distribution system, rather than high velocity pieces.
When possible, use chillers and AHUs instead of packaged rooftop units.
In the long-run, built-up systems tend to be more energy efficient than packaged rooftop units. When an owner is costructing a building to suit, he or she often can justify a more energy-efficient system. Built-up
systems with chillers and lower kW/ton that reduce velocity, paired with large walk-in AHUs with heat recovery wheels will almost always show a two- to five-year payback. By using the most cost-effective designs for duct and pipe systems, chillers and built-up units can be cost justified versus rooftops.
VAV duct design by computer
The design of duct systems involves many repetitive calculations, including duct sizing, material estimating, and pressure loss calculations.
Automated duct design saves on these initial costs and ensures efficient, quiet air supply to every zone. It also guarantees sound levels, uses a static regain method of design, and lowers system static pressure and fan bhp.
Remote Monitoring
A critical part of delivering value to our customers is the ongoing remote monitoring of their systems. This ensures that what we installed is performing as designed, which, in turn, allows us to become a better contractor.
Although we fully commission every job, it’s only the first step. When you commission a system, the building typically isn’t occupied, and not performing under design conditions.
Remote monitoring lets you determine on a design day how much air is being delivered to the space, at what temperature, as well as how much capacity is available.
It also allows you to see how the equipment performs during years of operation. The results let you know if you’re over- or underdesigning the system, and gives you insight on making product and design improvements.
Currently, we monitor more than 100 systems in buildings not only in the St. Louis area, but cross the country. In fact, we’ve been monitoring some of our clients' systems for nearly eight years straight.
If you currently don’t do controls work, I highly advise adding it to your repertoire of services, or at least partnering with a controls contractor.
In addition to improving your processes, remote monitoring keeps you in constant contact with your customers, which further cements the relationship. And, by anticipating their needs, you’ll find service agreement and new equipment replacement opportunities, and the chance to have a customer for life.
Gerry Wiegmann is president of Wiegmann Associates, a $36 million commercial HVAC contracting firm in St. Charles, MO. He can be reached at 636/757-2003.
