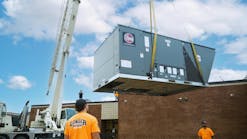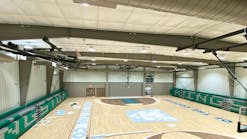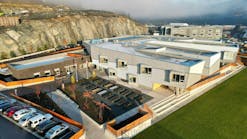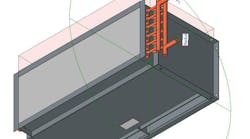Berner Now Offers Air Curtain Data Files for Building Information Modeling
Berner International, New Castle, PA, reported that it is the HVAC industry's first air curtain manufacturer to offer building information modeling (BIM)-embedded data files in solid 3-D models. These files are for architects and engineers, and their product specifications for all design-phase commercial buildings.
Berner's catalog of commercial, industrial and institutional air curtains now includes BIM models compatible with AutoDesk Revit software, and are downloadable from two different online building information and specification library resources: Seek Autodesk or arcat.com. Heating coils, electrical components, controls and mechanical options are also available in BIM.
Berner's BIM is particularly rich with embedded specifications, such as sizing, performance statistics, automatic ordering and product tracking. The BIM images explicitly display how air curtains will interact with building geometry and spatial relationships to expose any potential incompatibilities well before construction begins.
The BIM models hosted by web service AutoDesk Seek were developed by Berner engineering with assistance from an AutoDesk solutions provider, in addition to recommendations and reviews for accuracy, proper file sizes and usability by AEC/BIM Implementation Development Specialist, Michael Warren, AIA. "We painstakingly created these files with great attention to accuracy because poorly created files can affect a building's construction or frustrate the BIM user," said David Johnson, Berner's engineering manager.
AutoDesk Seek also includes mechanical drawings, performance data, CAD drawings and Construction Specification Institute (CSI) specification format along with the BIM model. The BIM models hosted by ARCAT were developed by ARCAT with a review by Berner engineering and are available in Revit version 2011 through 2014.
BIM is a commercial design and construction tool that helps architects and engineers envision product placements with easy drag-and-drop design-phase CAD imaging, such as air curtains above doorways. Additionally, BIM is an industry-proven method of reducing onsite construction and installation mistakes due to specification errors during the design stage.
Support for BIM of air curtains is available from the Berner engineering department during 9 to 5 p.m. customer support hours at (724) 658-3551.








