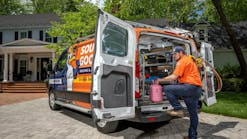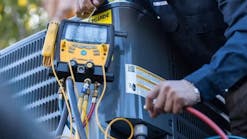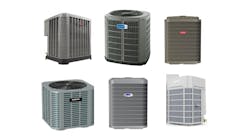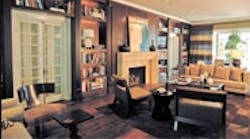Four years ago, Sigman Heating and Air Conditioning had designed and installed a Quality Home Comfort Award-winning comfort system for homeowner Steve Lanter. That system featured radiant heating, snow melt, water heating, and pool heating, all powered by a geothermal system.
Impressed by Sigman’s effort on that home (see CB, July 2004, p. QHCA 22), Lanter called Sigman again when he moved to a “new” home: a state of Missouri historic home.
“We like working with Sigman,” Lanter told Contracting Business. “They’re very good on the communication and service side of the business. They do a great job of explaining things. For example, after we moved into this home, Joel Sigman made several visits to explain this home’s zoning program. They’re very professional, and very good at what they do.”
“We were thrilled to hear from Mr. Lanter and pleased that he had the confidence in us to work with us on his new home,” says Joel Sigman, president of the company’s indoor climate solutions division.
As in Lanter’s previous home, there would be no shortcuts taken with the comfort system in this “new” home. Efficiency and comfort were still his main
priorities.
Digging Deep
There was never a question in the mind of Lanter or Sigman that geothermal would again be a part of this comfort system. The heart of every geothermal system is the ground loop. However, the space for well installation was very limited here. The back yard was taken up by a swimming pool. And while there was space in the front yard, to use it would require removing some beautiful old trees. The decision was made to locate the wells in the driveway, at a depth of 255 ft., even though that depth meant getting a variance from the Missouri Department of Natural Resources.
The loop for this home would consist of two sets of five wells that equal 8.5 tons each. The loops are brought into the home with 2-in. supply and return lines. Inside the house, the loops are tied together to create a 17-ton loop field, with 3-in. pipe for the primary loop.
There are five pump assemblies connecting the geothermal systems to the primary loop. These pumps only operate when one of the geothermal systems has a call for heating or cooling. This design for pumping allows for smaller, more efficient, and quieter pumps to circulate the loop field, according to Sigman.
The forced air system design consists of six systems with eight zones, and the radiant heat design has two water-to-water units with six zones. The original heating system used cast iron radiators. The radiators were removed, except for the radiator that was at the midway point of the stairs to the second floor, which was maintained so that there wouldn’t be a cold area on the landing. It also served to add some antique charm to the landing.
“That kind of attention to detail is a tribute to our field crews,” Sigman says. “They take a tremendous amount of pride in their work.”
The master suite addition and basement are served by one system with two zones. The master suite is one zone, and the lower level theater and exercise room is the second zone. The unit to serve these two zones is located in the existing basement next to the addition. The installation was challenging, as the 18-in. thick concrete wall had to be cut open to allow the supply duct to reach the new addition.
“As if 18-in of concrete wasn’t enough, the duct had to be offset, with one supply duct under the other,” Sigman says. “Then, after passing through the wall, one supply duct had to turn upwards immediately, and the other had to turn right. There was only 18-in of space off the concrete wall to work with, to get the duct up to the ceiling, and all elbows had to maintain a minimum of 45 degree inside corners for airflow. It was another great job by our install team.”
Duct Details Pay Off
A 5-ton system handles cooling for two zones: the main floor and the basement. The main floor has radiant heat and the existing basement heating is forced air.
The existing basement ceiling and main floor was unlevel concrete with a concrete beam running through the middle of the basement. In another example of Sigman’s attention to detail, each piece of duct was leveled, and each duct hanger cut at different sizes, to maintain a level trunk line. When this duct was planned, it was to be encapsulated in a soffit. The craftsman in the field was asked why he was taking so much time to level the duct. His answer was simple: it doesn’t matter if it’s covered; it must be installed as though it’s visible.
As it turns out, since the basement was only 8-ft. tall, the homeowner chose to leave the duct exposed to help maintain as much height as possible.
The second and third floors feature variable speed air handlers connected to geothermal split systems. The home’s detached cabana is served by a two-ton packaged system.
“We used a few smaller systems because of the structure of the house,” Sigman says. “The zones were created for these systems based on usage and location. We created zones between the master suite and the rest of the main floor, and zones between the upper and lower levels. The zone over the garage is a guest suite, and the garage is heated. The cabana is a separate building. The systems all have two-stage compressors, variable speed blowers, R-410A refrigerant, and HEPA filters.”
The main floor radiant system has a steam humidifier to help maintain proper humidity levels for comfort, protection of wood floors, and, most importantly, for the homeowners’ health. The forced air systems have large bypass humidifiers.
“Four of the systems use Honeywell IAQ controls, and two use Honeywell Enviracom zone controls. These controls were chosen for the easy use and capability of humidity control at the thermostat. The ability to bring on the humidity on a call from the thermostat is very critical to all areas of the house, especially those with radiant heat,” Sigman says.
The 4-ton geothermal system that conditions the second floor and the first stage water-to-water system used for the radiant floor heat have hot water assist. These systems were chosen based on location to the water heaters and run time, to maximize the amount of assisted hot water.
There were five radiant heat zones in the original design. During the process of installing the radiant on the main floor, the decision was made to install radiant heat in the cabana. The floor was to be covered by tile, although the flooring was changed to carpet. When this decision was made, there were eight tons of water-to-water equipment set in the basement. Two tons of water-to-water equipment was added to carry the additional load from the cabana.
Movies and Wine
The mechanical closet that houses the electronics for the theater room needed good air circulation, so that the equipment wouldn’t overheat. To solve this problem, a 100 cfm fan was installed. There’s a return grille on the inside and outside wall, and air is drawn from the basement area through the closet and vents to the outside. The fan comes on using a standard digital thermostat set at 72F, and a fan relay control.
The final decisions for the comfort system were for the wine cellar. The wine cellar room was only about 150 sq.ft., and the loads were only 3,000 to 4,000 Btu. However, the lighting design for the wine cellar was for nearly 2,200 watts. According to Sigman, this made it tough to balance the final design. “The questions were, which lights would remain on? How often would all the lights be on? Could all the lights be on for an entire weekend? If all the lights were left on for a long period of time, the system may not maintain temperature,” he says.
The decision was to size the system based on the worst-case scenario, which required a 1-hp, water-cooled condenser and a small bypass humidifier to help maintain humidity. “We decided to use a Johnson Controls-based panel for temperature and humidity, which allows the equipment to maintain 55F and 60% humidity, the ideal conditions for wine,” Sigman says. The wine room’s water-cooled unit was tied into the geothermal loop system for maximum efficiency. The duct for the wine cellar was installed behind the staircase coming down to the basement.
“The Sigman team was fortunate to be part of another exciting project,” Sigman says. “There are always new challenges that help to make each project unique. This home brought on new challenges, from installation of duct, controls, piping, and equipment, to the comfort and design challenges of the homeowner and the wine cellar. This was a great team effort.”
Is homeowner Lanter happy again with Sigman Heating and Air Conditioning? When the project was finished, Lanter threw an open-house party to thank all the men and women who helped make this house a very comfortable home. “There could not have been a better way to finish a great
project,” Sigman says.
Equipment List total comfort system investment, $242,870
Forced Air
• 3 ClimateMaster Tranquility 27 geothermal systems
• 3 ClimateMaster Tranquility 27 split systems
• 3 Bryant variable speed air handlers
• 4 Honeywell IAQ Controllers
• 2 Honeywell Enviracom zone control panels and thermostats
• 7 Honeywell dampers. • 5 Fantech CM3000 HEPA filters
• 2 Fantech FR100 inline fans • 1 General Aire steam humidifier
• 4 Aprilaire 600 by-pass humidifiers.
Radiant floor Heat
• 2 ClimateMaster GSW060 5-ton water-to-water geothermal units
• 1 Grundfos circulator
• 9 Taco circulators
• 15,000 ft. of Vanguard oxygen barrier tubing
• 39 Vanguard simplex supply modules and 39 simplex return modules
• 1 Amtrol #60 expansion tank
• 1 TJV 120 gal. storage tank
• Taco three-zone radiant heat control panel
• Taco four-zone radiant heat control panel
• 6 Honeywell FocusPRO 5000 thermostats
• Johnson Controls temperature controls, power supply, and display module.
Wine cellar
• American Standard air handler
• Copeland water-cooled condenser
• Aprilaire 500 bypass humidifier
• Johnson Controls temperature controls, humidity controller, and display modules.









