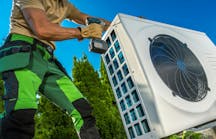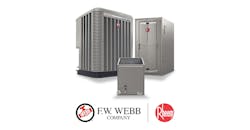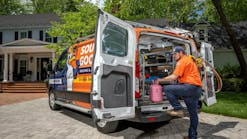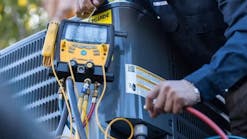As a builder, HVAC contractor, certified indoor environmentalist, and a graduate of several building science courses, I’ve seen many new products and ideas ultimately result in health issues, or lead to expensive maintenance issues. For over 30 years my focus has been on health, safety and comfort, with a concern for improving efficiency to reduce our carbon footprint. I’ve personally tested hundreds of buildings for issues concerning moisture management, HVAC equipment, duct design, building failure, energy audits, and health issues related to indoor air quality (IAQ). The following are what I believe to be key comfort issues, which I have tested and followed over the past five years.
Conditioned Crawlspaces
Many HVAC professionals recommend insulating the crawlspace walls, installing a sealed vapor barrier, sealing all vents and providing a supply duct off the heating and cooling system to control humidity. This did not make sense to me as it went against everything I’ve learned up until this point. I began to ask myself, — and others who are supposedly advocating this solution to solve humidity problems, — the following questions:
• How does a thermostat that’s controlling temperature in a completely different zone, control humidity?
• What happens when a homeowner leaves a summer home for three weeks or more, and they set the thermostat to 80F to conserve energy?
• Why do we want to heat and cool an unoccupied space?
• Since the main floor of the home has a much greater solar gain in the summer, the thermostat will call for cooling on a 90F day. Won’t that cause the system to over-cool the crawlspace to below the dew point, now causing condensation to form on the floor joist, which causes mold to grow?
• What happens in the spring and fall when we have moderate temperatures and the system isn’t running?
• When the system is off and a supply is installed in the crawlspace, will it cause negative pressure through the duct system?
• Now that we have a negative pressure in the crawlspace, will we increase the chance of pulling contaminates into the living space, such as radon, possible mold, and let’s not forget any pesticides used for insect control?
Many crawlspaces tend to have holes in the vapor barrier and leaks through the access door(s), which infiltrates enough humidity to cause condensation throughout the crawlspace. In some areas the code requires a supply and a return in the crawlspace, which doesn’t seem logical. No one I’ve questioned who advocates supplying air into the crawlspace seems to know exactly how much air to provide, other than a little air, or some ‘rule of thumb.’ This makes no sense to me, as an HVAC contractor who runs room-by-room load calculations to accurately determine proper airflow. A five-foot crawlspace needs more air than a two-foot crawlspace.
The problem is 85% of HVAC contractors typically don’t run a load calculation for the main living area. So, do you think that an HVAC contractor or inspector really knows the correct amount of air needed? Most crawlspaces I’ve checked with a return required were pulling 30% to 40% of the first floor system air, because the contractor cut the return in the return plenum too close to the fan with no resistance. As a result, the return pulls much more air than is supplied. This creates a higher negative pressure, which causes moisture problems, comfort issues, and wastes energy.
Inconsistent Solutions
Since the science of crawlspace moisture management has become a big business for contractors that install vapor barriers, it’s a good niche market in this down economy. The problem is, there’s no set standard. Some contractors spray foam the band and the plate, some use closed cell spray foam and some use open cell spray foam insulation. Others don’t seal at all, nor do they tape the vapor barrier seams or run it up the wall. Some fasten the poly with grommets and others use adhesives. I’ve found that many of these vapor barrier installs tend to cause new problems and don’t solve the original problems.
For example, during a crawlspace installation, the vapor barrier is run up the wall and over the plate. Where does all the moisture from the earth go? It goes directly into the wood plate. I recently tested this exact situation in a crawlspace. The moisture reading of the plate was off the chart (see photo above). I removed the poly to inspect what was happening to the wood plate, and it was soaked. The job had been completed only three months prior to my test. If this was not found early on, it would have caused some serious structural damage.
I’m also concerned with where the closed cell foam is being applied on a foundation wall. Closed cell foam is a vapor barrier. Since most foundations are block or poured concrete, both with the ability to wick moisture into the wood plate, won’t it do the same thing?
My Recommendation
The best system you can use to control the environment in a crawlspace is to seal all vapor barrier joints (overlapping at least 6-in.) Run the vapor barrier at least 8-in. above the outside grade where possible. If this measurement is less than 6-in. from the plate, stop. In a taller crawlspace, you should run the vapor barrier all the way up to within 6-in. of the plate. This will give you a drying space to prevent soaking the plate, which then soaks into the band continuing to wick. Leave a drying space around the entire crawlspace to keep the framing dry with the use of a high capacity, professional grade dehumidifier like a Santa Fe freestanding dehumidifier or an Ultra-Aire whole house dehumidifier.
Dehumidification has many great benefits. Maintaining 50% relative humidity prevents mold growth, dust mites, and keeps wood framing dry, preventing rot and warping. A professional grade whole house dehumidifier can be used to bring in outside air to help dilute indoor air pollutants (VOC’s, CO2, formaldehyde). Controlling humidity also allows users to set thermostats up to 77-78F and still feel comfortable. ASHRAE recommends 77F and 45% relative humidity.
Moisture Management
A moisture management program should include:
• checking for springs
• checking grading issues
• checking for yard sprinklers wetting the foundation wall
• proper drainage of gutters and downspouts
• properly installed drain tile
• the possible need for a sump pump and/or drain from low spots to the exterior of crawlspace.
Be sure to seal all chases and penetration that run from the crawlspace to the attic. Sealing off these holes is often overlooked. Remember a few basic principles of how air moves: hot air goes to cold air, high pressure flows to low pressure, and humid air flows to dry air. With proper understanding, it’s easy to question how one air supply in a crawlspace with a lot of floor penetration could even begin to maintain a 50% relative humidity, even when the HVAC system is on.
When making decisions that affect so many lives, it’s important that we look at the big picture. Homes are not a test lab. Each home is different and has different issues. Applying a standard without safety backups just doesn’t work, especially when a homeowner has no knowledge or instructions of how the home operates as a system. Very few homeowners ever check humidity levels in their homes or even look in the crawl space or attic. Shouldn’t HVAC technicians be building in a margin of safety? By now there are thousands of crawlspaces that have been done incorrectly, even though consumers have invested in having them fixed. The sad part is some contractors could be putting a family at a serious health risk and/or causing costly structural repairs if done incorrectly. For the good of our industry and the wellbeing of our customers, we should be confident that we’re doing the right thing on each job.
Is anyone else finding similar problems? If so, let’s get this info to LEED, EarthCraft, Health Homes, and any other folks that are advocating a conditioned crawlspace to stop further issues.
Thomas Kavounas works at Albemarle Heating & Air Conditioning in Charlottesville, VA.








