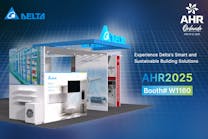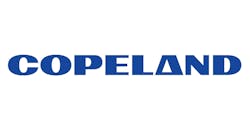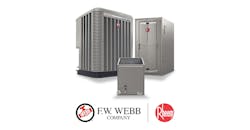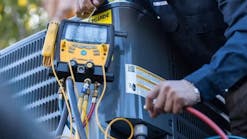Quiz: Refrigerant Recovery & Evacuation (Continued)
Jarboes Provides HVAC System to Local Teacher
built in the vernacular of the Georgian style, which is characterized by “a formal arrangement of parts employing a symmetrical composition enriched with classical detail.” However, homes of that age often contain numerous comfort problems, even after occasional upgrades. But they were challenges Peak Heating & Air, Inc. could handle.Peak Heating & Air, Inc. is a customer-focused heating and air conditioning company located in Highland Heights, Ky. It employs a small but well-trained team whose goal is to be the best service company in Greater Cincinnati, Southern Ohio and Northern Kentucky. Company owner Chuck Pfaehler — with 38 years of HVAC experience — said it wasn’t difficult to see that this project was clearly destined to extend beyond a mere HVAC “system replacement.” Comfort targets to be hit for this near-10,000 sq.ft. home included: • achieving and exceeding comfort expectations for the family • bringing about noticeable efficiency and energy savings • installing a reliable, well designed system that implemented well-planned solutions that would accommodate the home’s unique design • providing consistent indoor air quality throughout the home • the installed equipment was expected to meet applicable standards for an historical home installation. The property presented unique challenges, which while consistent with a historic property, were amplified with the blending of historic and technologically advanced HVAC methodologies. Peak HVAC has found its niche in addressing these issues, and has done so previously with this Hyde Park family in their previous home. Considerations in aesthetics played a large role as some walls were moved while others stayed in place. Re-ducting in some areas, while running new ductwork with new systems in others, had to be done discretely so that the addition appeared not only seamless, but timeless, while still meeting the family’s modern comfort needs. While planning the renovation of their new home, including building an addition, the need to replace several older A/C systems, one 70% Furnace “twinned together” and other inefficient systems through the home became apparent. With the less than 10 year payback, coupled with the geomodeling, “It was a ‘no-brainer’ when I suggested the installation of geothermal with hot water coils for back up heating,” Pfaehler says. “By installing a boiler, we could install a Lochinvar Squire indirect tank for production of hot water for the growing family and with increasing the need for hot water, the boiler could also be used for snow melt, as well as, to heat the hot tub and warm outside room.” “We installed four Climate master variable speed geothermal system with a air media cleaner and Aprilaire humidifier and UV Light purification. Essentially we replaced an old boiler with a 95% AFUE high efficiency, variable speed boiler and installed an indirect water heater and added zoning for greater comfort and more even temperatures for home,” Pfaehler recalls. “These well-thought-out solutions allow the family to enjoy the comfort of geothermal, and the gratification that they have preserved this structure for future generations. They now have the peace of mind that they are practicing sustainable energy saving HVAC methods plus, enjoying the fringe benefits of geothermal, such as a wine vault, hot tub, heated bathroom and dressing room floors, and “no-ice” steps and walk way. The family is extremely happy, and the solutions are spot-on.”
DESIGNED To MEET ACCA Standards
The heating and cooling system for this home was designed to meet ACCA Manual J8 Standards on load calculation, equipment and ductwork sizing throughout the entire home. Half of Chuck’s technicians carry NATE certifications. Pfaehler is certified with the International Ground Source Heat Pump Association, and is a member of the Kentucky Association of Plumber, Heating and Cooling Contractors.
The initial load calculations for this home were done with the ClimateMaster GeoDesigner program and Wrightsoft. The EER for this home project achieves up to a 35.3 with a COP up to 5.4; The boiler ratings achieve AFUE 95%.
Tim Jeckering, president, Tim Jeckering Architects, Inc., speaks of the situation encountered by previous, multiple additions to the home:
“When TJAI started the project, the home suffered from three previous additions and alterations that were never comprehensively integrated into each other, nor was the entire enlarged house ever studied as a comprehensive whole,” explains Jeckering.
“As one previous addition was erected after the other, they were simply attached to each other. The Revised Floor Plans reflect a comprehensive design approach that systematically evaluated not only the human flow through the house, but included the aesthetic, architectural, lighting and environmental systems.
“Ductwork and the distribution of air within residential structures can either be haphazard, or they can be integrated into the overall architecture of homes. By including ductwork distribution systems in all of our projects, the owners are guaranteed comfortable spaces without intrusive added or awkward soffits hiding ductwork,” Jeckering says.









