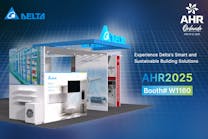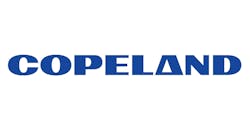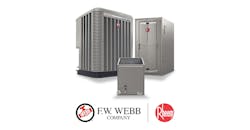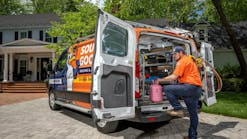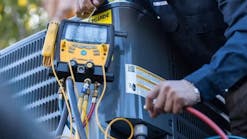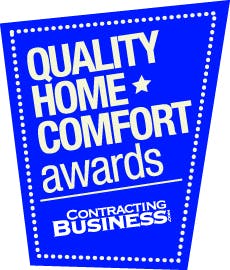BY JIM PATTERSON, president, Orchard Valley Heating & Cooling
This was the third major home project that we were contracted to design for the clients and for the builder, John Cromwell. This project was a bit different, as it is a very modern structure with extremely specific conditions required within the home, primarily to protect and preserve an art collection and provide exceptional comfort year round.
The structure itself was very challenging, limited basement space (although it has a very ample mechanical room), a desire to make the HVAC functions as invisible as possible, a very complex blend of HVAC systems, massive glass expanses, the desire to make the home as green and efficient as possible. This project presented us with a series of hurdles that added a level complexity that we are rarely are up against.
Home Design
The home design is roughly 7,000 sq. ft. of mostly single-story construction. This required a massive footprint and minimal basement space due to the ledge base and blasting required to site the home.
The center of the home features the gallery, a two story open area where the art is displayed and stairs leading to the upper guest bedrooms and unique star gazing room. The east side of the house is the entertaining section, a huge glass flanked great room, dining room and attached kitchen. There is another guest wing on the lower level, an art storage room, two offices and the master suite.
Geothermal it Is
There was great deal of discussion as construction started to get the HVAC off on the right foot. Geothermal was selected, due to the success of a previous geothermal installation we had installed for the clients. The complex nature of the home, and its duct access took us to selecting a water-to-water geothermal design, using 10 tons of closed loop geo, to serve six Carrier Infinity air handlers. The DX coil was removed and replaced with Hydron water-to-water a coils that provide 11 zones of conditioned air to the structure.
There are two sections of snowmelt outside of the home driven by a Viessmann Vitodens 200 LP boiler that also serves the home’s domestic hot water needs and provides redundancy in heating to backup the geothermal. There are also two slab radiant areas that the geothermal serves in the heating mode, conditioning the garage and a three-season porch off of the great room. Due to the need to maintain pristine conditions within the home — for both occupant comfort and art preservation — humidity control is vital.
We incorporated two Lifebreath ERV units to provide bath exhaust and fresh air exchange for the home; a Thermastor stand alone dehumidifier for the crawl spaces; a Honeywell F200 filtration systems for all air handlers; and a combination of Aprilaire 600 series flow through humidifiers and Aprilaire 350 powered humidifiers to assure proper humidification come colder months.
The visual side of our duct system was one of the most challenging we have encountered. The desire was to conceal as many of the returns into the ceiling architecture as possible, hiding them from view behind the crown moldings and curved trims. All of the upper rooms have unique concealed linear grills that are mudded into the drywall, providing a very modern, sleek appearance and reduced visual clutter on the surfaces.
Water Conservation
The home’s well water supply is extremely hard, requiring an extensive softening system to protect the water system and our HVAC equipment.
Due to the humidity demands of the home and a desire to avoid expensive to operate steam units, we opted for flow through models but the water waste would see with these units (air systems are designed to humidify with a call for heat or fan so the humidifier “on time” is much higher) was something we needed to address. Our testing has determined that most flow through models can waste as much as 16-oz. of water every 64 seconds of operation — one hour’s worth of humidity activity per day will waste 7.5 gallons of water. Considering the scarcity of fresh water, the cost to filter/treat it and taxation on the home’s septic system, another option was needed.
This exact problem has been on the forefront of our attention for more than two years and has lead to the formation of JB Solutions (JB is Jim and Brian) , a company we have formed to expand the use of two products we have patented to solve this issue as well as protect and treat the condensate systems on our air conditioning installations, preventing biofilm (slime) growth in our air system pans, drains traps and pumps. This will help save considerable costs in damages to our clients’ homes from the flooding we will prevent, and maintain a cleaner and healthier HVAC system.
Our solutions for this application was to install a series of our HVACIV® systems for drain treatment and to sanitize our Humidicycle® assemblies we installed to collect the humidifier waste and recycle the water back through the humidifiers. This assures clean drain pans, traps and pumps in the summer air conditioning season and zero waste through the humidifiers during the winter months.
Start-Up and Commissioning
This design was amazing easy to balance after start up due to the water to water design (no limitations on air flow due to compressor protection protocols) and the extensive zoning basically allows for room by room control! The system was set up for summer use and a 2nd visit will be required to activate and test the snow melt portions and set up the humidifier recycling units for winter use.
Career Knowledge Masterpiece
This design and installation was our “Master’s thesis” — combining everything we have worked on over the past 30 years of HVAC experience, while blending in a bit of what we are hoping to evolve into with JB Solutions.
Hearing our clients note how perfectly balanced the house is and the quiet comfort they are able to enjoy is rewarding after such a demanding two-year project!


