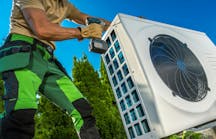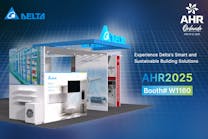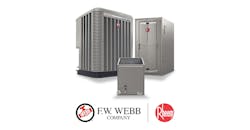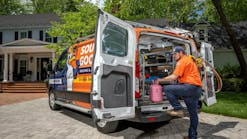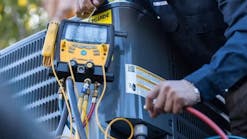Maureen Mahle and her husband, Steve Klocke both work for Steven Winter Associates, Inc. (SWA) – a firm that helps designers, developers, and owners improve their buildings. SWA, a large energy and sustainability consulting firm, has offices in Connecticut, Washington, DC, Massachussetts and New York.
In early 2020, Mahle and Klocke purchased a neglected, 100 year-old Colonial-style home in Norwalk, Conn., with plans to put their professional expertise to use.
The goal for the gut renovation was to attain LEED v4.1 for Homes Platinum, ENERGY STAR Homes, and Zero Energy Ready Homes certifications, all of which are currently pending. This inherently meant using lower embodied energy materials and a creating a healthy indoor environment. SWA colleagues consulted on HVACdesign, hot water solutions, thermal envelope, building science best practices, solar options, and sustainable materials.
At 2,400 square feet, the old home needed everything; structural improvements, windows, doors, roofing, insulation, electrical rewire, sheetrock, landscaping, hardscaping, plumbing, heating and air conditioning. Between closing in early 2019 and the summer of 2020, Mahle, Klocke and a host of subcontractors completed an astounding amount of work.
The couple – she is SWA’s managing director of residential building services and he is a senior sustainability consultant – started the renovation knowing they wanted an entirely-electric residence, including a solar array and battery storage. They’d used a condensing boiler and wood-burning fireplace insert on their last 100-year old home remodel, but this time they wanted to eliminate on-site combustion entirely. The obvious solution was inverter-driven heat pump technology for heating and cooling.
“We decided on mini splits because our professional research, and that of SWA, showed that the technology provides the best performance,” said Mahle. “But even the most efficient systems can’t overcome a building envelope that isn’t efficient. Work began there.”
The four-inch wall cavities were sealed using AeroBarrier whole-house air sealing before mineral wool batts were installed. The outside of the walls are coveredwith one-inch rigid foam. The attic and roofs were spray foamed to accomplish both air sealing and insulation in minimal space. Windows were a mix of single-hung and casement, and featured i89 glass for lower U-values.
“AeroBarrier isn’t typically used on gut remodels like this one, because the homes are simply too leaky, but our taped exterior insulation helped tighten things from the outside,” explained Mahle. “We ended up with a final blower door test of 1.6 ACH at 50 pascals. That’s not enough for Passive House but it‘s excellent for an old house with a chimney and rubble foundation.”
Well insulated and sealed, the home actually threw some curveballs when it came to select and size mini-split systems.
Sizing and selection
“We weren’t certain whether to use ducted or non-ducted mini-splits,” said Mahle. “Steve and I conducted a multiple attribute analyses based on cost and aesthetics. Slim-duct systems came out slightly on top, but I think what pronounced a clear winner was the fact that we have lots of windows and very few walls. It left us with few places to install wall-hung indoor heads.”
“Robb Aldrich, principal mechanical engineer at SWA, sized the systems aggressively,” continued Mahle. “Most contractors would say that the system is undersized, but after a winter in the home, I can say with certainty that we have plenty of capacity. The only issue that sizing aggressively presented was finding units small enough. Of the heat pump brands we considered, and given the efficiency and the static pressure needed, only Fujitsu offered units in capacities smallenough at the time.”
“For colder climates, Fujitsu has had some of the best low capacity, single-zone, ducted systems,” said Aldrich. “Their mid-static air handler is also really nice to reach several rooms, and to get there with more reasonable-size ducts.”
In the spring of 2020, Optimum Energy, LLC installed a one-ton slim duct unit in the attic to serve the five rooms on the second floor, and a one-ton ducted unit in the basement to serve the five rooms on the first floor. A 9,000 BTU wall-hung unit serves a finished portion of the basement, primarily for Steve’s home office.
“We’ve worked with SWA before,” said Bob Brown, owner of Optimum Energy, a 10-person, residential/commercial HVAC firm that serves most of Connecticut. “They know that we’re a Fujitsu Elite Dealer, and that we’re DAS (Department of Administrative Services) and SBE (Small Business Enterprise) certified. By the time they reached out to us for this project, they already had their load calculations and design complete.”
“Because the design was complete and everyone involved with the project knew exactly what was going on, it was a relatively straightforward project,” explained Brown. “The only difficult part, if you want to call it that, was placing the outdoor units. Line sets run through a thick stone foundation, and there was very little space for the condensing units. The covered area where they were installed was shared by the outdoor portion of a heat pump water heater, and the disconnect for the solar array was also in the way.”
“I worked with Bill Hick, Northeast regional sales manager at Fujitsu, to determine placement of the outdoor units,” continued Brown. “We maintained minimal spacing between the units and everything worked well.”
Indisputable performance
A tight house and high efficiency HVAC system were only half the equation to reach the energy goals set forth. The rest came by way of solar PV, power storage, a split heat pump water heater, and an energy recovery ventilation (ERV) system. Con Edison Solutions installed an 8.64 kW solar array on the roof, paired with two Tesla Powerwall batteries providing a total of 27 kWh storage capacity.
The upstairs of the home features an ERV system, which provides 100 CFM of tempered outdoor air. That volume would be sufficient for the whole house, but the owners want to add a second system with distribution to the first floor because they work from home so much. The second ERV should be installed by spring.
“We’re mindful of the energy we consume, but we don’t sacrifice convenience or comfort,” said Mahle. “We keep the house comfortable year-round - 70°F in the winter because of our two-year-old - and we’re not shy about running out appliances when we want to. The solar array allows us to reduce our environmental impact and still run a household as anyone else would.”
Over the course of their first year in the home, the property consumed 8,892 kWh, while the PV system generated 12,273 kWh in the same timeframe. The 38 percent net positive result was even better than hoped for.
“Predicted energy use by categories suggests that annual end-use energy consumption for space heating should total 4,281 kWh, with space cooling consumption around 578 kWh,” said Mahle. “But the home has already proven to outperform the energy modelling. We don’t have an energy monitoring system, yet, beyond the Tesla Powerwall app. It would be interesting to do equipment/circuit-level monitoring to find out where we are exceeding expectations.”
Comfort and efficiency
“After living in the house for a full year, our actual energy consumption was 17 percent lower than our HERS modelling had predicted,” said Mahle. “Our HERS Index, as modeled, was 2, meaning not quite net zero. In fact, the actual occupancy data has proven that the home performs substantially better than net zero, somewhere in the negative numbers.”
“We think some discrepancy might stem from the fact that the software accounted for four occupants, based on the number of bedrooms; but it seems likely that the aggressive right-sizing of the heating and cooling system is the main reason for better than expected performance,” she continued.
Klocke and Mahle describe the home as “extremely comfortable,” with no spaces that are overly warm or cool. Indoor air quality was of concern during the retrofit as well. There are no fuel-fired appliances in the home, and the fireplace remains in place but it’s blocked off. The couple cooks on an electric induction range, eliminating pollutants from gas combustion in the kitchen.
Air filtration was another top priority, and the ERV outside air intake is equipped with a MERV 13 filter that is changed every 2-3 months depending out outdoor air quality.
During the entire process, consideration was given to sustainability in building materials. The foundation, framing, flooring and doors were all reused, the countertops are wood, and masonry foundation, chimney and sidewalk were repaired rather than replaced.
“After seeing the performance and comfort level, we’re very happy that we made the investment in the electrification lifestyle,” said Mahle. The couple’s all-electric renovation has exceeded their expectations.
Dan Vastyan is public relations director for Common Ground, a Manheim, Pennsylvania-based trade communications firm.
