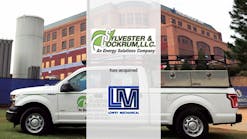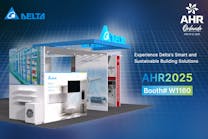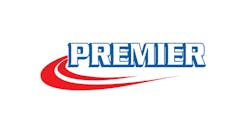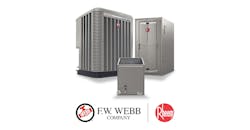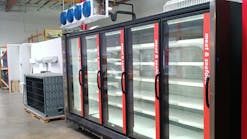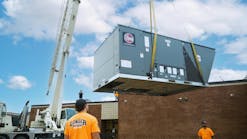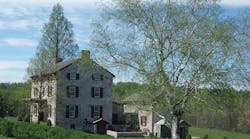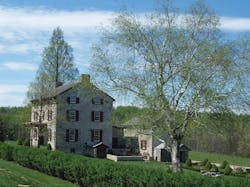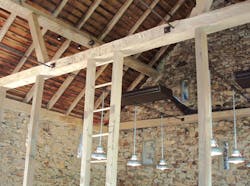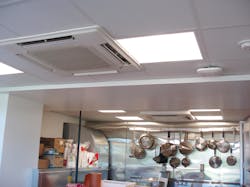Latest from Commercial HVAC
Looking out over the pastoral scenes of Wyebrook Farm, the casual observer may not be aware that the 18th-century exteriors of the farm buildings conceal advanced, energy-efficient, 21st-century heating and cooling systems. But it’s true: the grass isn’t the only thing that’s green here.
Wyebrook Farm is a unique farm-to-table market, located on a 355-acre historic farm in Chester Country, PA. In 2009, Dean Carlson purchased the foreclosed land on which the farm sits. Once slated for a residential development, he preserved the land as a farm, modernizing the infrastructure while maintaining as much of the historic authenticity as possible.
When it came time to design and install state-of-the-art, mechanical, electrical, and plumbing systems with green principles, Carlson contacted Clark, Inc. The multiple Design/Build Award-winning company stepped in and worked closely with Carlson and a historical architectural consulting firm. The result of their collaboration is a 2013 Design/Build Award and an outstanding example of blending the old and the new to take advantage of the best characteristics of each.
Unique Challenges
As one might imagine, renovating 18th century buildings presented many unique challenges and obstacles. The owner’s desire to create a green and sustainable HVAC system made the task even tougher. Clark’s design and installation teams rose to the challenge and provided Wyebrook Farm with one of the most efficient and innovative HVAC systems available, while maintaining the historic charm and authenticity of the buildings.
“A balanced design approach was used to consider appearance, energy consumption, maintenance cost, impact on the environment, available space for air distribution, and initial cost as equally important factors in creating value and developing a high performance and sustainable building,” says Richard Nolan, designer, Clark, Inc.
“Clark did a fantastic job,” says Carlson. “They worked on three buildings here at the farm that presented three different challenges: two houses and an 18th -century stone barn that we turned into a market and commercial kitchen. It was difficult to fit all of the necessary equipment stuff into a very limited space, and I was very impressed just that they got it done without any surprises or any work that needed to be re-done. In addition, their employees were easy to deal with and worked well with the other contractors on site. They were a pleasure.”
“They were a very cooperative company to work with,” adds Jack Conti, president of John M. Conti Inc., who served as the project’s historical consultant. “They really made an effort to understand the importance of the historical restoration.”
Converting a Barn Into a Market
The barn that was converted into a market is a post-and-beam structure with stone walls and distressed, wide-plank wooden floors. The Clark team selected variable-refrigerant-flow (VRF) systems to minimize penetrations in the stone and plank floors and blend into the ambiance of the barn.
The lower level of the barn contains a state-of-the-art chef’s kitchen that is used to serve diners and also to function as a café selling artisan fare to customers. The versatility of the VRF systems simplified coordination with the kitchen exhaust systems, and offers precise comfort without sacrificing efficiency.
A total of 16 tons of VRF systems were used in the barn. An energy-recovery ventilator combined with a 5-ton high-efficiency furnace provides heating and fresh air for the dining room and the kitchen. Both systems are Energy Star-rated and combine to provide a super-high-efficiency system, which adds to the overall green sustainability goals of the farm. In preserving the historic character of the structure, all of the ductwork was concealed in crawlspaces below the floor.
“VRF systems minimize efficiency losses found in conventional HVAC systems and provide sustainable energy benefits,” Nolan says. “VRF systems also offer quiet operation, good aesthetics, low life-cycle costs, and zoned comfort. The zoning made possible by VRFs eliminates recirculation of air into other zones, reducing the spread of airborne contaminants and allergens. The intelligent indoor unit in each zone features an advanced electronic expansion valve that allows for precise amounts of heating and cooling to be delivered to each zone at any given time under any load condition, day or night.”
Conditioning the Farmhouse
The Farmhouse, which also serves as the owner’s residence, is a stone structure. It is conditioned with a hybrid system consisting of a two geothermal heat pumps, five air handlers with cooling coils, radiant floor heat, and solar panels (located on the adjacent barn). Radiant heat manifolds on the solar loop are utilized as supplemental heat in the bathrooms.
“The solar water system provides heat for the radiant floor system, and a de-superheater coil in the geothermal heat pumps is used as a backup source on cloudy days,” Nolan says. “In combination they do a tremendous job of saving energy, reducing utility costs, and producing clean energy.”
The other structure Clark, Inc. worked on was the facilities superintendent’s residence. The comfort system in this stone structure was updated with four zones of radiant floor heat on the first floor and hydronic heat on the second and third floors. High-efficiency boilers serve both heating systems. Air conditioning is provided by high-efficiency split systems. A springhouse out back was conditioned by a four-zone ductless split system.
The radiant floor heat and the ductless system were chosen to keep penetration in the historic stone to a minimum.
All of the thermostats used throughout the project are digital and programmable, and all refrigerant systems use R-410A refrigerant. The VRF systems are networkable and have the ability to be remotely monitored and controlled.
Unique Situations, Unique Solutions
Instead of modifying and adopting a single standard technology to handle a unique design situation, Clark, Inc. was able to achieve success on this project by combining numerous technologies.
“By addressing each unique issue separately and applying the best technology available to solve that issue, we were able to offer the customer an overall HVAC system that met virtually all of his needs,” Nolan says. “The system we designed offers the best possible efficiencies, high comfort levels, good indoor air quality, and is designed for cost-effective maintenance and rated highly for sustainability and green construction.”
Clark offered the customer a safe, reliable, efficient, sustainable system that met his goal for comfort and affordability. In the process, it brought a beautiful 18th century farm into the 21st century for the enjoyment of all.
Winner at a Glance:
Company: Clark, Inc.
Project Name/Location: Wyebrook Farm, Honeybrook, PA
Total Cost: $456,780
The Project Team: Rich Nolan, design; Dustin Martin, project manager; Sheldon Sesenig, Nate Presnell, and Chuck Richardson, installers.
Products Key to Success:
• 3 Mitsubishi Electric Cooling and Heating CITY MULTI variable-refrigerant-flow systems
• 4 Mitsubishi Electric Cooling and Heating ductless split systems
• Lossnay energy recovery ventilator
• Carrier high-efficiency condensing gas furnace
• ClimateMaster geothermal split-system heat pump
• ClimateMaster geothermal heat pump
• Roth radiant floor PEX piping system
• Burnham Alpine boilers
• Greenheck exhaust fans


