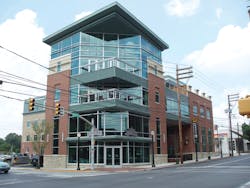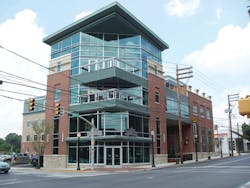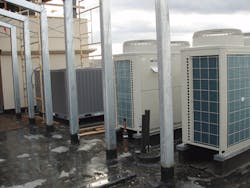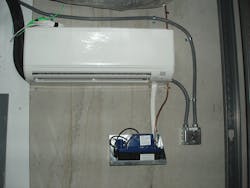The city of Lancaster, located in South Central, PA, is in the process of recreating itself with a boom of new specialty shops, boutiques, and a reinvestment in downtown institutions and locations. One company adding to that boom is TW Ponessa & Associates. TW Ponessa and & Associates is an outpatient clinic dedicated to providing confidential, comprehensive assessment, intervention and treatment for individuals in all phases of life who are experiencing a variety of mental health concerns. They were looking to expand their operation by building an outpatient clinic in downtown Lancaster that would serve as the company headquarters.
Since the building would be located in historic downtown Lancaster in a prominent location, the owner wanted to create a state of the art, contemporary structure that would become a downtown landmark. The clinic, which is located on a corner lot, was designed with glass curtain walls and an angled roof structure. These elements combined with a limited lot size made the design and installation of the HVAC system challenging. HVAC contractor Richard Nolan, mechanical designer and project manager, Clark Inc, a two-time 2013 Design Build Award winner, and his team stepped up to the challenge of working to overcome the obstacles in the HVAC design.
Unique Design
Not only was the building the headquarters for the mental health clinic but it also had a variety of uses. The style of spaces ranged from traditional offices, conferences rooms, open office areas, clinical and therapy areas, children’s play area, multipurpose and break rooms, a residential apartment and a coffee shop. These items posed a challenge for the design of the HVAC system.
“The office and clinic portion of the building is four stories tall, approximately 29,000-sq. ft. and required multiple comfort zones to account for the varied types of activities and exposures,” Nolan explained. “The occupancy rate required a high outside air ventilation load, and privacy between spaces was extremely important due to the nature of the business.”
Nolan selected Carrier rooftop mounted packaged units to meet the ventilation requirements and used a variable volume and temperature zoning system to create 26 individual zones. The privacy between counseling suites was maintained by arranging the ducts to make sure that there were no direct paths for sound to travel.
“We needed our design to balance the need for zoning in the different areas of occupancy,” NolanThe portion of the building referred to as the “tower” offered it’s own unique challenges. “The roof was sloped to give it a contemporary appearance, but allowed no space for HVAC equipment,” Nolan says. “We overcame this obstacle by using a Mitsubishi City Multi- variable refrigerant flow system. The system allowed each office space and the residential apartment to have individual fan coils with a single remote outdoor condensing unit.”
The 2,400-sq. ft. coffee shop on the street level is a three-sided glass structure. This, combined with the ventilation load for the occupants required a packaged unit to be used to supplement the variable refrigeration flow fan coils. A portion of the second floor patio area was used to house the equipment, and exposed duct was used to maintain ceiling heights and the contemporary appearance of the coffee shop.
The top two floors house the 2,200-sq. ft. penthouse apartment for the building owner. This portion of the building included a sloped roof, window curtain walls and balconies. Arranging the HVAC equipment for proper airflow and conditioning required creative use of soffits and equipment placement. “Windows had to be washed with air to prevent drafts while still maintaining air velocities suitable for living and sleeping quarters,” Nolan explains. “Using VRF fan coil units and coordinating the installation of the duct with the steel, allowed us to locate diffusers at each window, and we were successful in creating a comfortable living environment.”
The offices for T.W. Ponessa offered many challenges to the Design/Build process. Through coordination with all trades and creative selection of equipment and systems, Clark Inc. was able to give the owner a building with the highest standards of environmental control while maintaining the architectural image of the city of Lancaster’s newest landmark.
“Now that the job has been completed, we’ve had some feedback, and it’s all been positive,” Nolan says. “Each system we installed met or exceeded the expectations of the occupants and has proven to be cost effective in its operations. T.W. Ponessa is so satisfied with our work at Clark Inc., we are presently beginning their next project in downtown Lancaster.”
Congratulations to Rich Nolan and the team at Clark Inc., for their second 2013 ContractingBusiness.com Design Build Award. We look forward to seeing your future Design Build projects!
Winner at a Glance:
Company: Clark Inc., Paradise, PA.
Project Name/Location: T.W. Ponessa & Associates Psychiatric Clinic, Lancaster, PA.
HVAC Cost: $450,000
Key Customer Contact: Richard Nolan, mechanical designer and project manager.
Products Key to Success:
•
Mitsubishi City Multi Variable Refrigeration Flow Systems
•
Carrier gas electric packaged rooftop systems
•
Carrier 3V zoning control system
•
Greenheck exhaust fans
•
Hart and Cooley registers, grilles and diffusers
•
Santa Fe dehumidifier
Standards followed:
•
IBC 2009 •
AMCA
•
ASHRAE •
AABC
•
SMACNA •
ASME
•
ARI
•
NFPA’S National Fuel Gas Code




