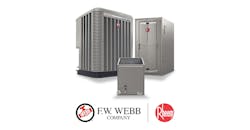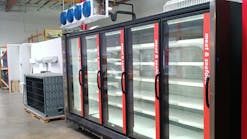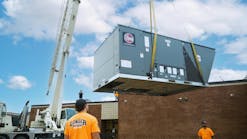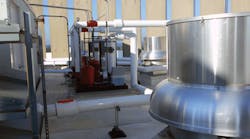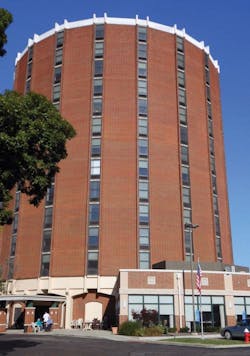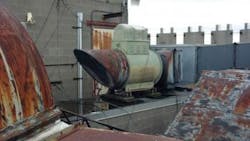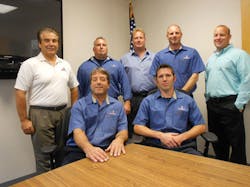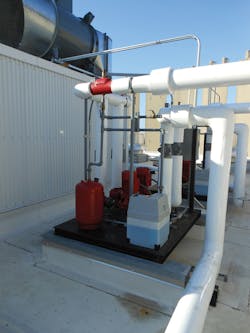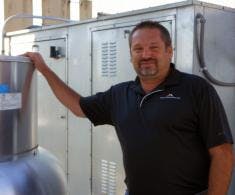There are times when an existing HVAC system is so antiquated and overwhelmed by the passage of time, that the only choice is to start from scratch. That’s what happened when Air Force One, Dublin, OH was brought in by National Church Residences (NCR) to handle the systems at its Portage Trail Village assisted-living facility in Cuyahoga Falls, OH. Air Force One has been servicing about 80 NCR properties for close to a decade.
The 13-story building had an all-electric system, and providing the proper make-up air to the residents created some efficiency and cost challenges. In fact, the existing makeup air system was inoperable, and the building ventilation did not meet ASHRAE requirements.
“This property was brought to us about three years ago with other challenges and the challenges were many,” says Bob Watson, vice president, North American services for Air Force One. “The equipment had reached the end of its useful life and had been kind of pieced together for many years. We really wanted to focus on re-engineering the equipment, using still an all-electric design but coming up with a more efficient system.”
Air Force One created a customized, energy-reduced heat reclaim system that transfers heat from the exhaust air to the makeup air. These custom fabricated coils exhaust the space’s air and transferred heat to outside air, ultimately enabling more effective air transfer and reducing electric use. Additionally, previous dome exhaust fans were combined with utility set fans. This reduced the amount of mechanical equipment; the number of post, rails and penetrations; maintenance costs; and energy.
The new makeup air unit varies its discharge air temperature in response to heating or cooling demands from its space sensor on the penthouse floor. The fans feature variable frequency drives to reduce noise and ramp up and down slowly to vary the amount of heat/cool. A supply air reset delivers high temperatures only on demand, and a building pressure control prevents infiltration of cold outdoor air from the building envelope.
Common areas are not cooled; halls are ventilated to provide positive air flow. Cooling in individual units is provided by Goodman-Amana PTACs.
Air, Heat, Controls
The project entailed three major components, Watson says. The first was the makeup air system and air handlers. The second was the heat recovery system, and the third was the controls and automated system that integrates that control throughout the building.
The Tridium Niagara control system is accessible on the local area network from any personal computer, smartphone or tablet, and every device from the supervisory controller to the field equipment controllers can be fully programmed, uploaded, downloaded and commissioned from anywhere in the world, allowing Air Force One to monitor remotely and troubleshoot if needed. Data for all system points is logged and can
be easily retrieved for diagnostic/troubleshooting/energy verification purposes, and if any part of the system should begin to malfunction, alarms are generated in the BAS Supervisory Controller and immediately sent to Air Force One and NCR. Problems can be detected and corrected within minutes.
In addition to the antiquated system, the project faced a host of other challenges:
1. Extensive structural steel modifications had to be made on the roof to accommodate the new HVAC equipment.
2. The building’s circular shape and small footprint compounded the complexity of the project.
3. A new roof was being installed at the same time as the HVAC project was under way.
4. The building has a unique concrete parapet around the perimeter of the roof that National Church Residences wanted to maintain.
5. The building was occupied during the project.
6. There were physical space restraints on the roof.
“It was a very small workspace to work within,” Watson says. “By reducing the number of pieces of equipment we were able to fit the equipment within the limited area.”
Air Force One went through five different manufacturers to find the right equipment to fit in the tight roof space.
“Finding equipment that was more efficient and able to deliver the required quantities of air was critical to the design and implementation of the job,” Watson says. “We had to maintain the service clearances around the units so they are able to be serviced, which was one of the things that contributed to the premature failure of the (previous) equipment.”
As for the roof redo, Air Force One stripped the mechanical equipment from the roof (via crane) and removed the structural steel. The roofing company came in next, redecked the roof, provided additional insulation, and put in a robust roofing membrane. Then, it was Air Force One’s turn, to set up the new equipment and restore the system to full operation.
Concern for Residents
Not disturbing residents and the operation of the facility was an important goal for National Church Residences.
“The fact the building was fully occupied meant staging the material with very limited impact to residents,” according to Watson. “That was critical throughout the planning process — good communication between the contracting trades.”
Watson said the project ended up being a non-event in terms of impact to residents. The trades had a staging and work area in the parking lot that worked for everyone.
The project was completed on a tight time frame during August of 2013. Timely completion was critical for Housing and Urban Development funding.
“The window allowed from start to finish was 30 days from when we started removing the equipment to startup,” Watson recalls. “That was primarily due to the roof membrane being removed and having temporary tarps, and what was needed toWatson says the project went without a hitch thanks to the planning process. The preplanning and coordination lasted 90 days — three times as long as the actual project.
“We developed a number of contingency plans, so when the surprises would pop up that occur during projects such as this, they were able to be mitigated very quickly and we could continue moving forward. “
There was some luck involved in terms of the weather conditions. “That’s the one thing that can never be planned for,” he says. “But during that two to three weeks in the middle of the job, when you’re most vulnerable with having the roof removed and having the equipment staged on the roof, we caught a really good break with the window.”
According to Watson, Air Force One used standard American Society of Heating, Refrigerating, and Air-conditioning Engineers (ASHRAE) principles, but also used creative thinking to apply a heat recovery system, and some simple practices a little bit differently to create an effective, efficient system.
“Going back and replacing like-for-like could have been done, but the facility would have seen increased electric bills, and not been operating in a green environment,” Watson adds. “By using the heat recovery system and gaining and recovering some use from that exhaust air, we’re able to provide the facility the comfort conditions that are required at a lower cost than could be done by using standard equipment and standard engineering principles.”
Congratulations to the team at Air Force One! This project required an extra amount of care and concern for the residents of Portage Trail Village. You did what was necessary to respect the tenant’s, while bringing some of the HVAC industry’s newest comfort innovations to the building.
Elaine Yetzer Simon is a writer based in Cleveland, OH.






