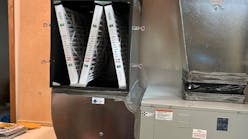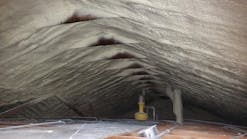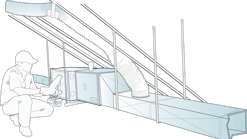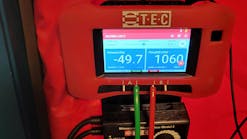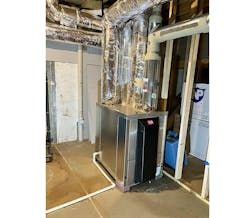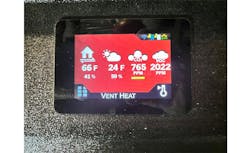I started my HVAC career in the late 1990s, working in the western suburbs of Chicago. At that time, ventilation was mostly found in the commercial world. Residential homeowners who wanted outside air, opened their windows.
Some homes had whole-house fans that sucked in large amounts of air through first-floor windows and exhausted stale air into attics. Nearly half the bath fans I encountered vented into the attic and not outdoors. Kitchen exhaust systems were also hit or miss. Older homes might have a kitchen hood ducted to the outdoors, while recirculating microwave fans were becoming the craze in newer homes.
I recently came across an article in the ASHRAE Journal by Fred Turner titled “In the Beginning.” Turner quoted a speech from the first meeting of the American Society of Heating and Ventilating Engineers (ASHVE), given by their president, E.P. Bates, in January 1895. Bates proclaimed, “Every family has the right to an abundance of good, fresh air. Ventilation comes next to Godliness.”
If this was an important topic in 1895, why has it taken us over 100 years to make a measurable change?
In 1973, the American Society of Heating, Refrigerating, and Air Conditioning Engineers (ASHRAE) created Standard 62, “Ventilation for Acceptable Indoor Air Quality.” While the standard covered residential and commercial buildings, the residential guidance was vague compared to the 2022 version of ASHRAE 62.2.
Ventilation Remnants from The Past
If you work in older homes with boiler heating systems, you probably notice they used massively oversized cast iron radiators. In “The Lost Art of Steam Heating,” Dan Holohan describes how it was common practice to size radiation 30% to 50% above “other losses” to provide heat with open windows.
Dan found this reference in a 1911 publication written by Edward Richmond Pierce. At the turn of the 20th Century, it was common practice to sleep with windows open because of the fear of sickness and disease. Their fear became a stark reality in 1918 during the influenza pandemic, when 16 million people lost their lives, including 675,000 Americans.
I can’t imagine designing a heating system that would perform with the windows open. Think about the amount of resources that went into heating a home in this manner. Those costs included not only the cost of natural gas or fuel oil but also the additional labor and materials
required to install more radiation, larger piping, and boilers. This alone should prove how important outside air was to people in the early 1900s.
Houses Need to Breathe
The “houses need to breathe” concept first came about in the mid-20th century, shortly after World War II, and gained traction during the 1970s energy crisis. During this time, builders attempted to construct tighter homes to reduce energy consumption. As the buildings became tighter, people began experiencing respiratory issues, fatigue, and headaches.
The Environmental Protection Agency (EPA) named the symptoms, “Sick Building Syndrome.” People became worried about indoor air quality (IAQ). This concern was only valid because most homes and office buildings did not have adequate ventilation.
Allison Bailes III, PhD, wrote the book “A House Needs to Breathe… Or Does It?” In his book, Bailes dispels common myths about building construction. He also explains how houses perform. In Chapter 2, he says, “The first step in achieving a healthy indoor environment is airtightness.”
Bailes discusses how we must address other details to maintain a healthy indoor environment. Some of these include source control and a ventilation strategy. After reading Allison's book, the houses-need-to-breathe theory doesn’t have much merit.
Dustin Cole, a friend and HVAC industry professional, made a comment during a conversation about houses being too tight that stuck with me. He said, “If houses need to breathe to maintain good indoor air quality, someone should tell the astronauts on the space station to open the windows.” While Dustin made his comment in jest, his example makes you think about 100% airtight living quarters.
Tight Construction Is Only the First Step
Today, new construction homes have more insulation and less air leakage than ever before. It’s vital to exhaust indoor pollutants at the point of use and bring in filtered, outside air. Using ASHRAE 62.2 — as a minimum baseline for a ventilation strategy — is crucial.
Ventilation can drastically affect the relative humidity (RH) of a home. Consider this interaction when choosing the best strategy for a specific application. You may need to design the system with a humidifier and/or a dehumidifier to maintain safe humidity levels within a home.
Something else to consider is that today, residential on-demand ventilation is gaining popularity. Last year, I installed my first CERV2 (conditioning energy recovery ventilator – second generation). CERV2 is a flexible ERV that allows you to customize how you want to control the ventilation. CERV2 monitors carbon dioxide (CO2) and volatile organic compounds (VOCs) and will trigger a call for outside air.
HAVEN is another product that monitors IAQ in the return duct system. You can use HAVEN to trigger an outside air damper or an ERV when a negative air quality event occurs.
Another consideration: people commonly forget to turn on the bathroom exhaust fan when taking a shower. Lack of exhaust causes condensation to form on the bathroom walls or can create even more serious moisture issues. A humidity sensor can trigger bathroom exhaust when the RH level spikes. The fan continues to run until the humidity in the room is back to a safe level. You need to take care when using this type of control in an extremely humid climate zone.
Having a Plan Is Not Enough
When designing an HVAC solution, you should always follow best-practices and design protocols instead of rules of thumb. The most well-thought-out ventilation system could be worthless if not properly installed and commissioned.
Here are two tips that will help:
- Installers must balance ERVs to either the ventilation design or manufacturer recommendations. Keep the building and room pressures in mind and use a micro-manometer to confirm safe operation.
- Monitor relative humidity, particulate matter (PM) 2.5, VOCs, CO2, and radon to ensure good indoor air quality. Measure outside air and exhaust airflows and then adjust them to meet proper ventilation requirements.
Become a lifelong learner and always continue to grow. Mistakes made in the past are the best lessons for doing better in the future. Remember, “Every family has the right to an abundance of good, fresh air.” It’s your job to deliver it.


