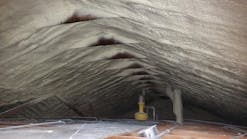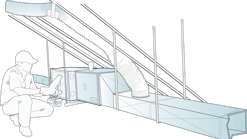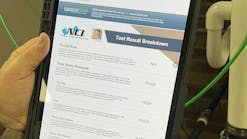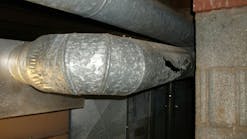When supply airflow is around half what it should be, rooms become uncomfortable. Let’s take a look at how to find required room airflow, measure it, and solve the problem of uncomfortable rooms.
Most salespeople and technicians deflect their customer’s questions about hot or cold rooms without addressing the real issue – low room airflow.
They can’t address it because they don’t know how to quantify the problem, figure out a solution, and fix it. Many in our industry claim that uncomfortable rooms are solved with new equipment, adding an accessory, or perhaps installing zoning. While there is some truth to this, the odds of delivering a solution are very low without first, fixing the real problem.
The Big Picture
Here’s an overview of the entire process used to diagnose an uncomfortable room.
Your mission, should you decide to accept it, is to first identify the uncomfortable room. To do this, ask your customer which room is too hot or too cold. That’s it, just ask.
You’ll then Inspect the room with your customer and gather the information necessary to estimate how much room airflow they need in cfm (cubic feet per minute). Now you can estimate room airflow.
Next, measure delivered room airflow and compare it to the estimated room airflow. Here’s an example: Your customer says their home office is cold all winter. With the customer’s input, you estimate the room needs 100 cfm to be comfortable.
Then, have the customer use your balancing hood to measure room airflow. They discover the room is only getting 32 cfm. Their mouth falls open and they start talking about what they discovered. When finished, their last sentence is often “Can you fix this?”
A little more inspection helps you figure out the solution to bring comfort to the room. Your customer approves the work, you fix it, verify you’ve fixed it, and drive off into the sunset.
How to Estimate Room Airflow
You can take a week to analyze, calculate and reengineer a completely new system for the house. If you’d like to, go ahead. Or, you can find and prescribe a solution for your customer’s problem in a few minutes. Here’s the quick method.
Step One: Calculate the average CFM per square foot for the house. This is the starting point to estimate room cfm. It will give your customers the average amount of airflow they need for each square foot in their house.
Find the system’s cooling tonnage, multiply it by 400 cfm per ton to find required system airflow. Record the system required cooling cfm.
Ask your customer the square feet of the home and record it. Divide the home’s square feet by required system airflow to find average cfm per square foot.
Here’s an example: Required system airflow is 1200 cfm. The square feet of the home is 2000. Divide 1200 cfm by 2000 square feet. The result is as follows: 1200 cfm/2000 sq. ft. = .60 cfm per square foot.
Step Two: Calculate the average room cfm. This step will give you the approximate airflow for each room. This approximate airflow number is good, only if the room has a typical heat load compared to the rest of the house. You’ll find few rooms are typical and some will need airflow adjustments described in Step Three.
Measure room square footage with a digital ultrasonic tape measure (point, shoot, and calculate). Multiply the room square footage times the home’s average cfm per square foot found in Step One.
Example: You measure the home office at 170 sq. ft. Multiply the room square feet times the average cfm per square foot of .60 (170 sq. ft x .60 cfm per sq. ft. = 102 cfm of airflow).
Step Three: Adjust average room airflow found in Step Two. Some rooms will need additional airflow adjustments to increase the accuracy of your estimated room airflow.
Most room airflow adjustments are a percentage range to add or subtract you’re your average room airflow. Look at the room’s actual conditions, consider the type of home, and apply your judgment to choose the appropriate percent of airflow to add to the room.
Let’s say a room has an average ceiling height, a normal-sized window facing north, and only one exposed wall. No additional airflow should be added to the room. It’s normal and matches most of the house. But, if that window faces west, and is larger than normal, it’s your job to adjust the airflow to account for the added heat load. The adjustment percentage is typically between 15% to 40%.
Example: If the window is mid-sized and partially shaded, you may decide to add only 25% to the average room airflow. Let’s say average room airflow is 102 cfm. Multiply that by 25% (102 cfm x .25 = 25.5 cfm). Round off and add 26 cfm for the window. 102 cfm + 26 cfm = 128 cfm for the room. Repeat this step for each room feature that would need additional airflow.
Here are room airflow adjustment factors that add airflow to a room:
- Windows, that are poor quality, larger than average, or face south or west; add from 15% to 40% or the room’s approximate room airflow.
- South or west exterior walls; add 15% to 25%.
- Kitchens: add 30 CFM for small, 60 CFM for medium and 90 CFM for large kitchens.
- Internal heat load; add 10 cfm for every 100 watts of running load.
- Higher ceilings; add 5% for every two feet higher than the normal home ceiling height.
Here are room airflow adjustment factors that subtract airflow from a room:
- North or low load exterior walls; deduct 10% to 20%.
- Interior rooms or basements; deduct 20% to 30%.
Step Four: Complete your room airflow estimate. Add together the approximate room airflow from step two, and the airflow adjustment from step three.
Example: Using the home office where the approximate room airflow is 102 cfm, add in the adjustments.
- Add 26 cfm for the larger, west-facing window
- Add another 30 cfm for 300 watts of office equipment
- Total the adjustment to find the estimated room airflow for the home office of 158 cfm. (102 cfm + 26 cfm + 30 cfm = 158 cfm).
What’s Next?
Once you and your customer know the estimated room airflow, you can measure it. It’s best to have your customers use the balancing hood to discover the airflow amount they have been living with. Immediately, a moment of discovery follows, bringing the clearest diagnostic and problem-solving opportunity you can have with your customers.
Learn to estimate and measure room airflow and gain the ability to help your customers solve this age-old hot room problem many in our industry have ignored for years.
Rob “Doc” Falke serves the industry as president of National Comfort Institute, Inc., an HVAC-based training company and membership organization. If you're an HVAC contractor or technician interested in a free worksheet to calculate room airflow, contact Doc at [email protected] or call him at 800-633-7058. Go to NCI’s website at nationalcomfortinstitute.com for free information, articles, and downloads.








